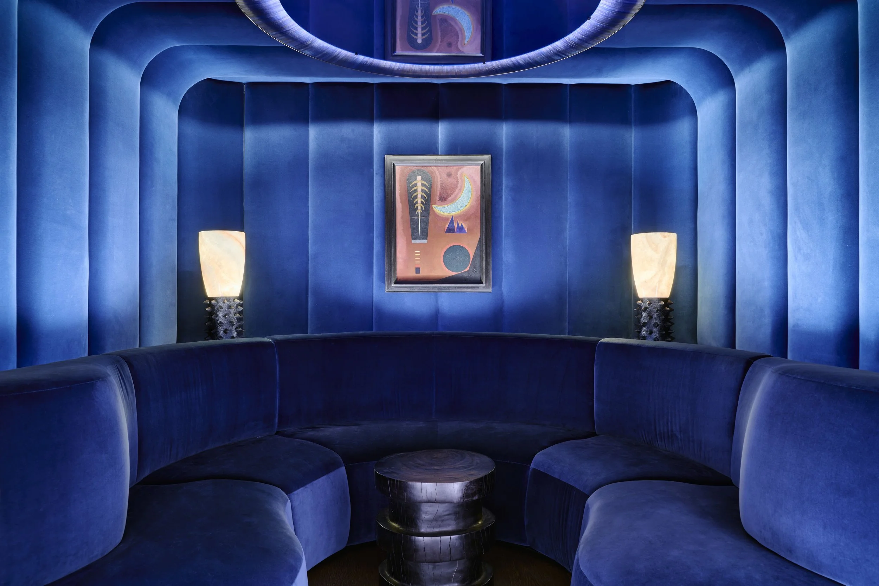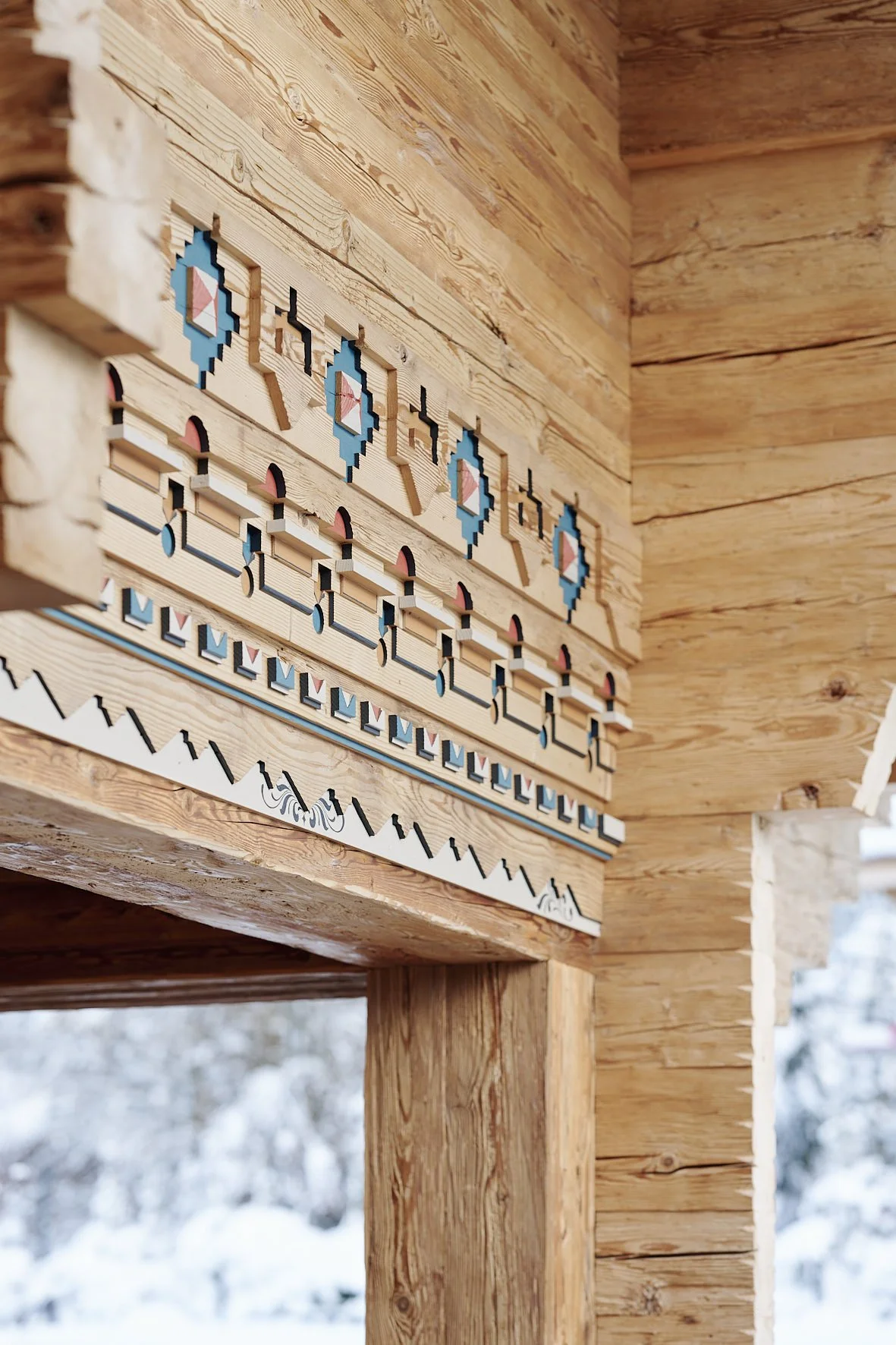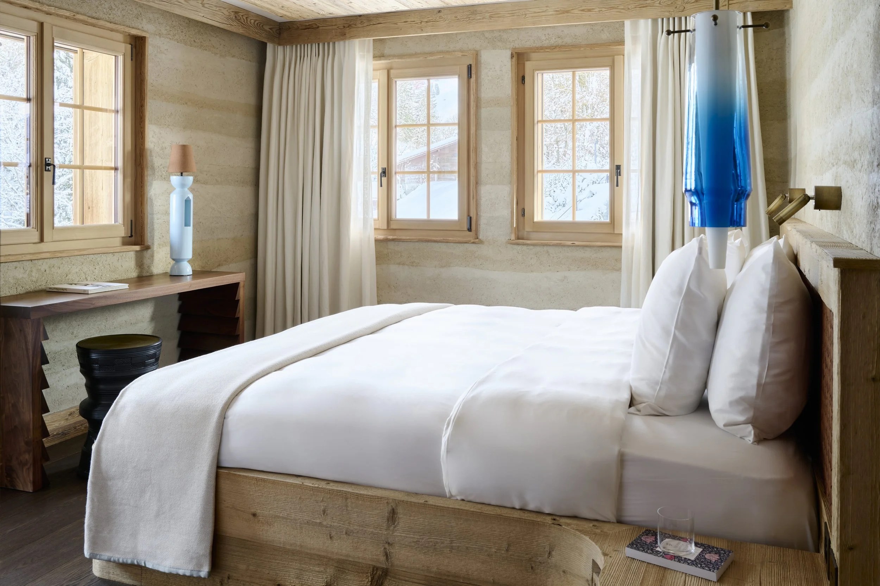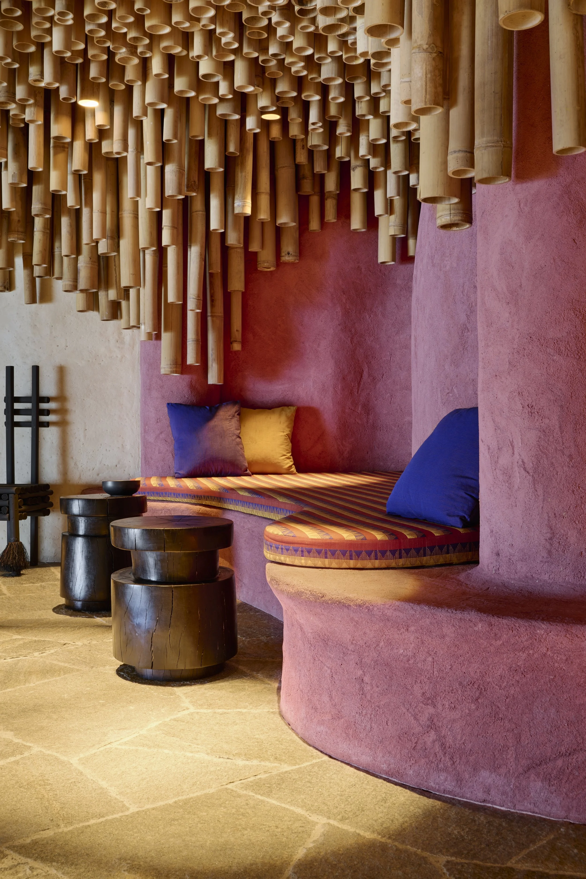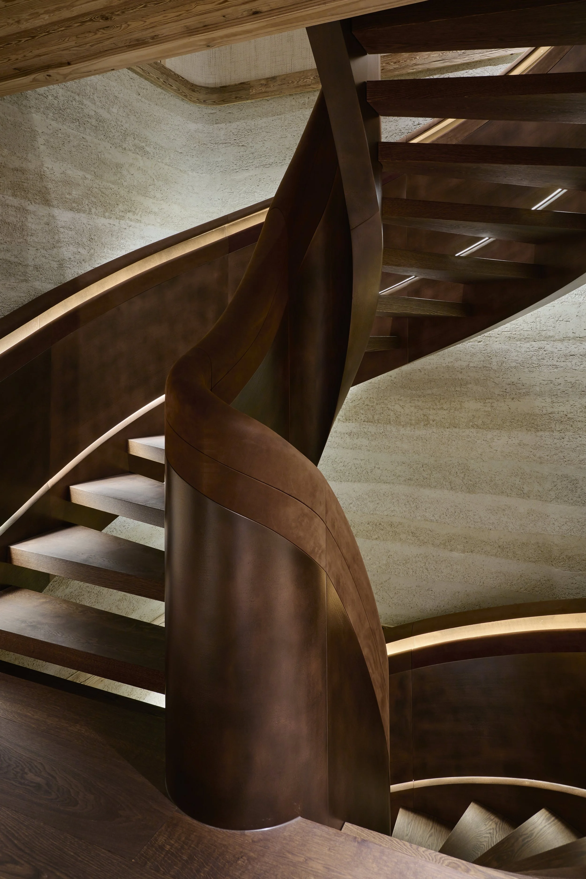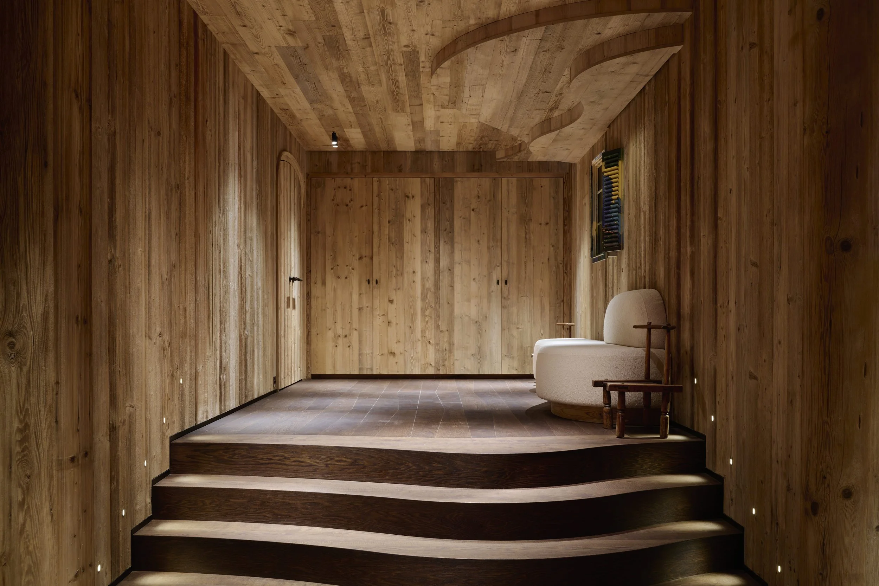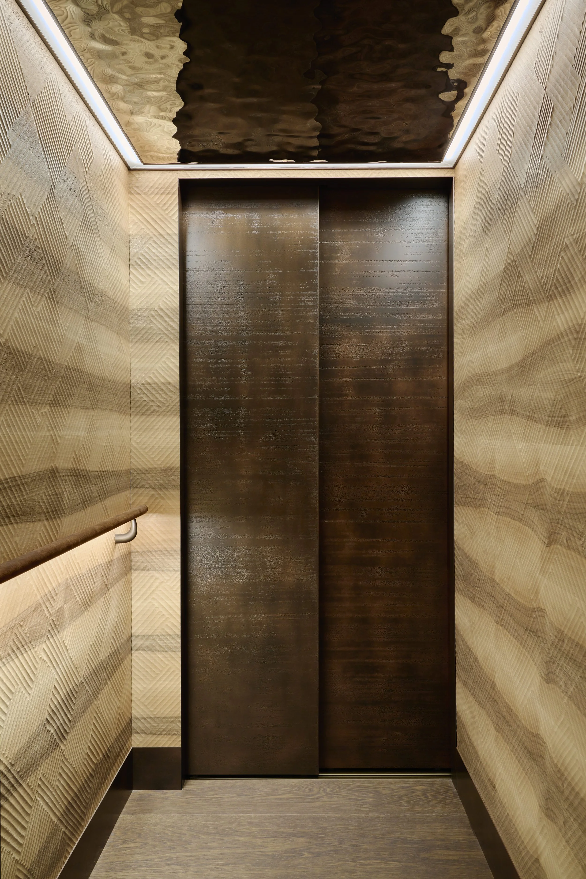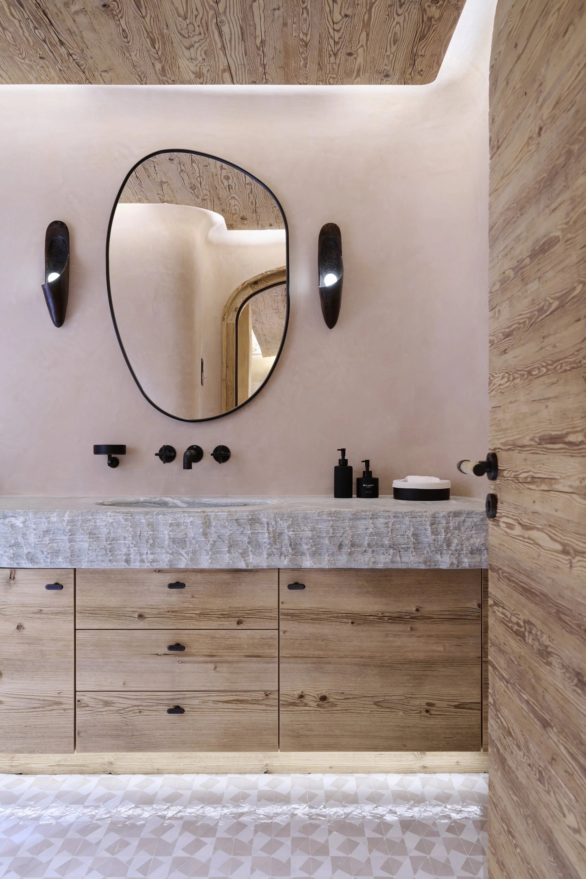
Created by Muza Lab
Private Residential Complex, Gstaad, Switzerland
The Collaborative Vision with Nachson Mimran & Francis Kéré
Set in Gstaad, this private residential complex was created in close collaboration with architect Francis Kéré, creative director Nachson Mimran, and Swiss master builders Chaletbau Matti. Our brief was to spotlight art and design from Africa and the African diaspora within a classic alpine envelope. Interiors are grounded in natural materials and thoughtful craft, from carved timber and rammed earth to a circular hearth for gathering and a staircase shaped with the generosity of a baobab. Every textile, artwork, and piece of furniture was selected for character and provenance, so guest rooms feel warm, textured, and quietly meaningful.
Emphasis on African artwork
The design places emphasis on African artwork, crafts and collaborations with design practitioners and artists from the African continent and beyond. The residence brings together a diverse interdisciplinary collective of Creative Activists in a space focused on the freedom to experiment, connect, and collaborate.
Across the compound, spaces are conceived to regenerate, think, and play. An indoor outdoor pool sits beneath an undulating bamboo canopy, the basement becomes a discotheque and games room, and intimate alcoves invite reflection. Lighting by L’Observatoire International calibrates the glow from morning through night, while pieces by makers including Sanaa Gateja deepen the layered narrative. Even the stair is treated as a moment of artistry, its liquid metal cladding catching light and a hand stitched leather rail softening the touch. Considered and collected, the home is a catalyst for cultural exchange and was featured in Architectural Digest for its collaborative spirit.



